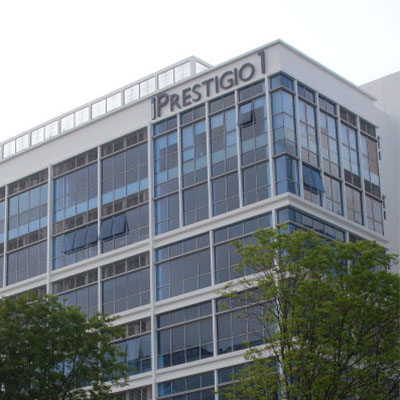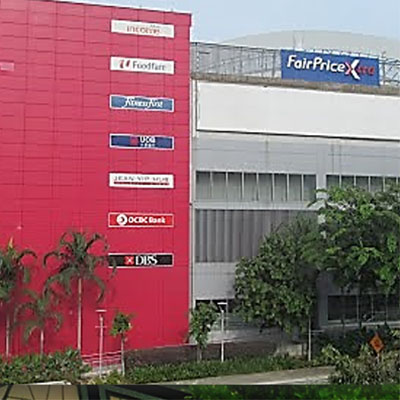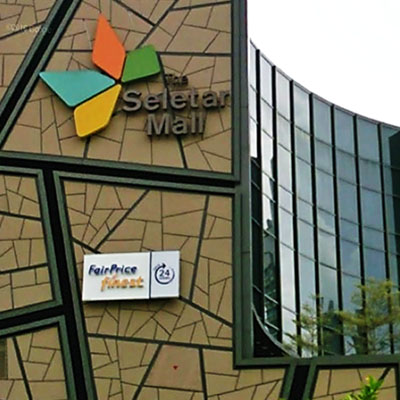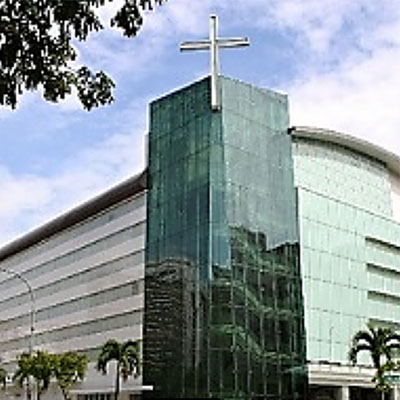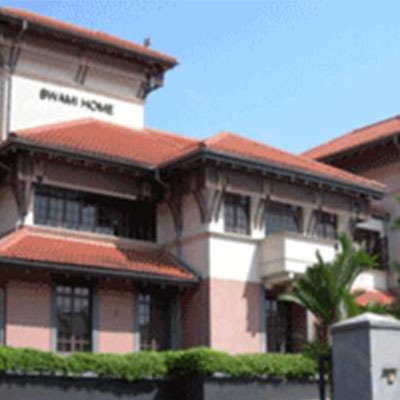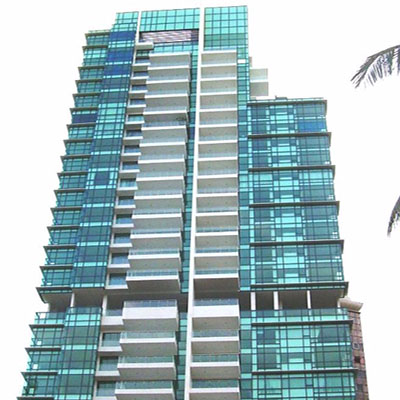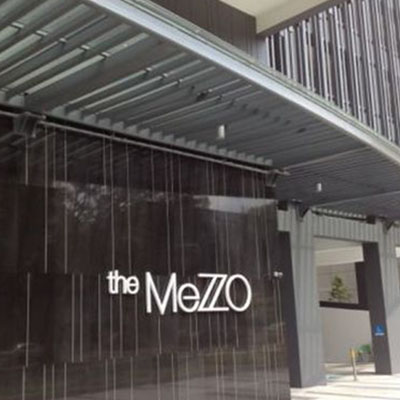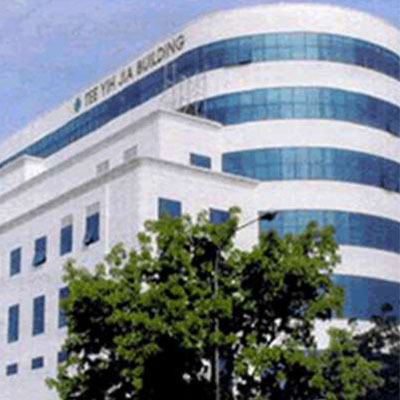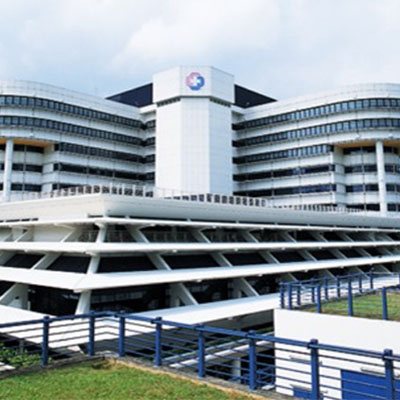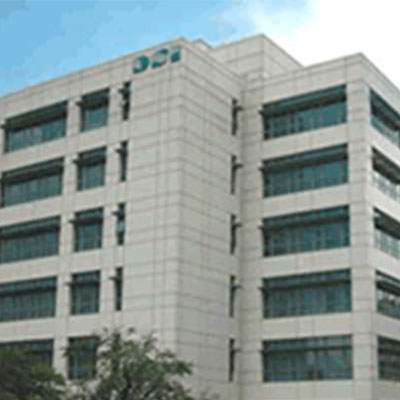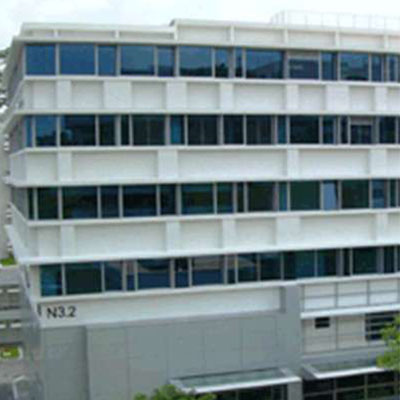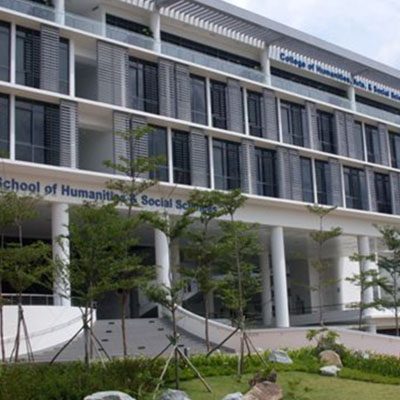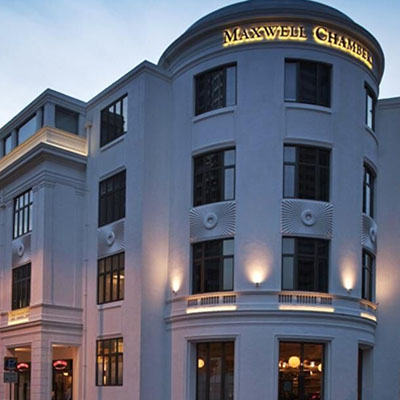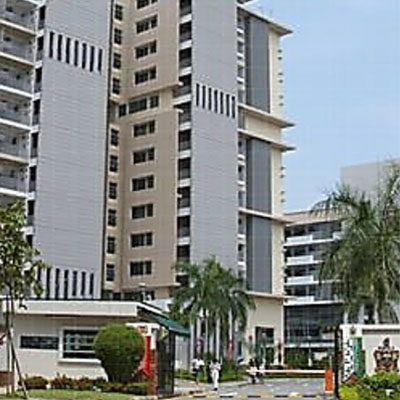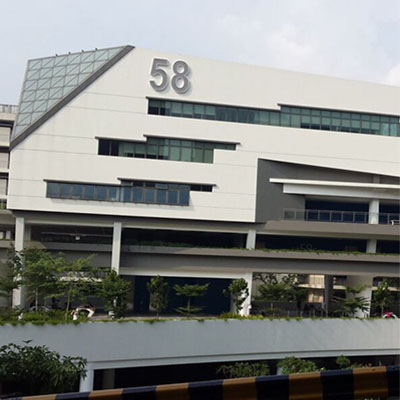Air Conditioning
Best-fit solutions designed to cool any environment such as commercial buildings, shopping malls, hospitals and food manufacturers. Whether it is energy savings or high performance, we can help you achieve your cooling needs.
Projects
Click to read details of each project.
- Client: Tai Lai Holdings Pte Ltd
- Completion Date: 2008
Appointed as Nominated Sub-Contract for Supply, Delivery, Testing and Commissioning of the Proposed Mechanical Ventilation Installation to Proposed 4 Blocks of 7-Storey Light Industrial Flatted Factory Building at Mandai Estate for Tower 3 and Tower 4.
Project involved supply and install of Airconditioning and Mechanical Ventilation System for the New NTUC FairPrice Xtra Hypermarket at Basement 2 in a commercial building, AMK Hub at Ang Mo Kio Avenue 3.
This project also included installation of Air Handling Unit with chilled water taken from the building central chiller plant complete with distribution ducted system.
Project involved supply and install of Airconditioning and Mechanical Ventilation System for the New NTUC FairPrice Finest Supermarket at Basement 1 in a commercial building, The Seletar Mall at Seng Kang West Avenue.
This project also included installation of Air Handling Unit with chilled water taken from the building central chiller plant complete with distribution ducted system.
- Client: Lighthouse Evangelism
- Completion Date: 2005
Lighthouse Church project is a 4-storey with 3 levels of basement church development providing full facility of office, classroom, auditorium and basement car park. The Airconditioning System involves 3 nos. of air-cooled water chiller, total 288TR, together with 1 lot of multiple Daikin VRV air cooled split unit to serve the entire church facility. This project also includes mechanical ventilation system provided in the common area.
- Client: Sunshine Welfare Action Mission
- Completion Date: 2005
A 4-storey building extension to the existing Swami Nursing Home. Services involve installation of multiple Daikin VRV air cooled split units to offices, rooms and auditorium, to provide flexibility in operation and cater to the needs of individual user‘s requirement. This project also involves the mechanical ventilation system provided in the common area.
The scope of work for this project includes the installation of Airconditioning and Mechanical Ventilation System to a 29-storey (44 units) residential flat development with one basement carpark and swimming pool.
The apartment units are installed with multi-split units, variable refrigerant flow (VRF) system and ducted fan coil unit. Project was completed in Year 2009.
This is a 28th-storey Commercial and Residential Development Comprising 6 storey Commercial & Carpark Podium Block & 22 Storey Residential Tower Block Located at 205 Balestier Road.
The project involves installation of Single and Multi Split Air-Cooled Unit for Residential Apartment Units and Super Multi Split Air-Cooled Unit for Commercial Units at 1st and 2nd Storey. Project was completed in February 2012.
- Client: Tee Yih Jia Food Manufacturing Pte Ltd
- Completion Date: 1999
Project involves supply and install the airconditioning and mechanical ventilation system for the building which consists of three sets screw chillers, total 540TR, serving the entire block of building. We have also undertaken the complete package of the new food manufacturing plant with ammonia refrigeration system made up of 12 sets screw compressors, total 320TR, serving the huge storage feezer and spiral freezer.
- Client: KK Women’s & Children’s Hospital
- Completion Date: 1997
KK Women's and Children's Hospital is the largest medical facility in Singapore which provides specialised care for women, babies and children. Our contract involves the supply and installation of 3500TR of Airconditioning System comprising of 11 sets of centrifugal chillers, including mechanical ventilation and building energy management system.
- Client: National University of Singapore
- Completion Date: 1999
Data Storage Institute (DSI) Project involves design, supply and installation of Airconditioning and Mechanical Ventilation System for new building within the NUS campus. The ACMV System consists of 6 sets of chiller, total capacity of 1430TR. This project also involves design and build of Class 10, Class 100, Class 1000, Class 10000 cleanroom system, together with the building automation system for the testing laboratory.
- Client: Nanyang Technological University
- Completion Date: 2006
We undertake the supply and installation of the Airconditioning and Mechanical Ventilation System for a new block of 5-Storey Building with Mezzanine for School of Mechanical & Aerospace Engineering in the Nanyang Technological University campus. The ACMV System consists of one set Chiller with a total capacity of 450 refrigeration tons. The project was completed in 2006.
The scope of work for this project include Supply and Installation of Airconditioning and Mechanical Ventilation System consists of three chilled water pumps to serve two new blocks of building in the Nanyang Technological University campus.
Main building consists of a 6-storey block with 2-storey Auditorium and Laboratory constructed in the basement. The other building consists of a 3-storey block with Seminar Rooms constructed in the basement. This project was completed in 2009.
The scope of work for this project includes the supply and installation of Airconditioning and Mechanical Ventilation System. This project involves the conservation, addition and alteration to existing 4-Storey Old Customs House, with a new 4-storey extension block at Maxwell Road.
The Airconditioning System involves the Daikin VRV air-cooled complete with Ducted Fan Coil Units to serve all the hearing rooms, meeting rooms inclusive of common area and corridor. Project was completed in Year 2009.
This is a 10-Storey Hullett Block at Raffles Boarding located at One Raffles Institution Road. The project involves the installation of Single and Multi Split Daikin Air-Cooled Split Unit for all the Hostel Room. This project was completed in September 2011.
The scope of works involve in this Ngee Ann Polytechnic Campus are to supply and install of the Air-Conditioning, Mechanical Ventilation and Building Management System which consist of four sets of Chiller, to serve Block 51 with total 9 levels of Lecture Theatres / Classrooms & Foodcourt at 2nd Storey and Block 58 of total 6 levels with Basement Carpark, Lecture Theatres, Classrooms and Faculty Office.
